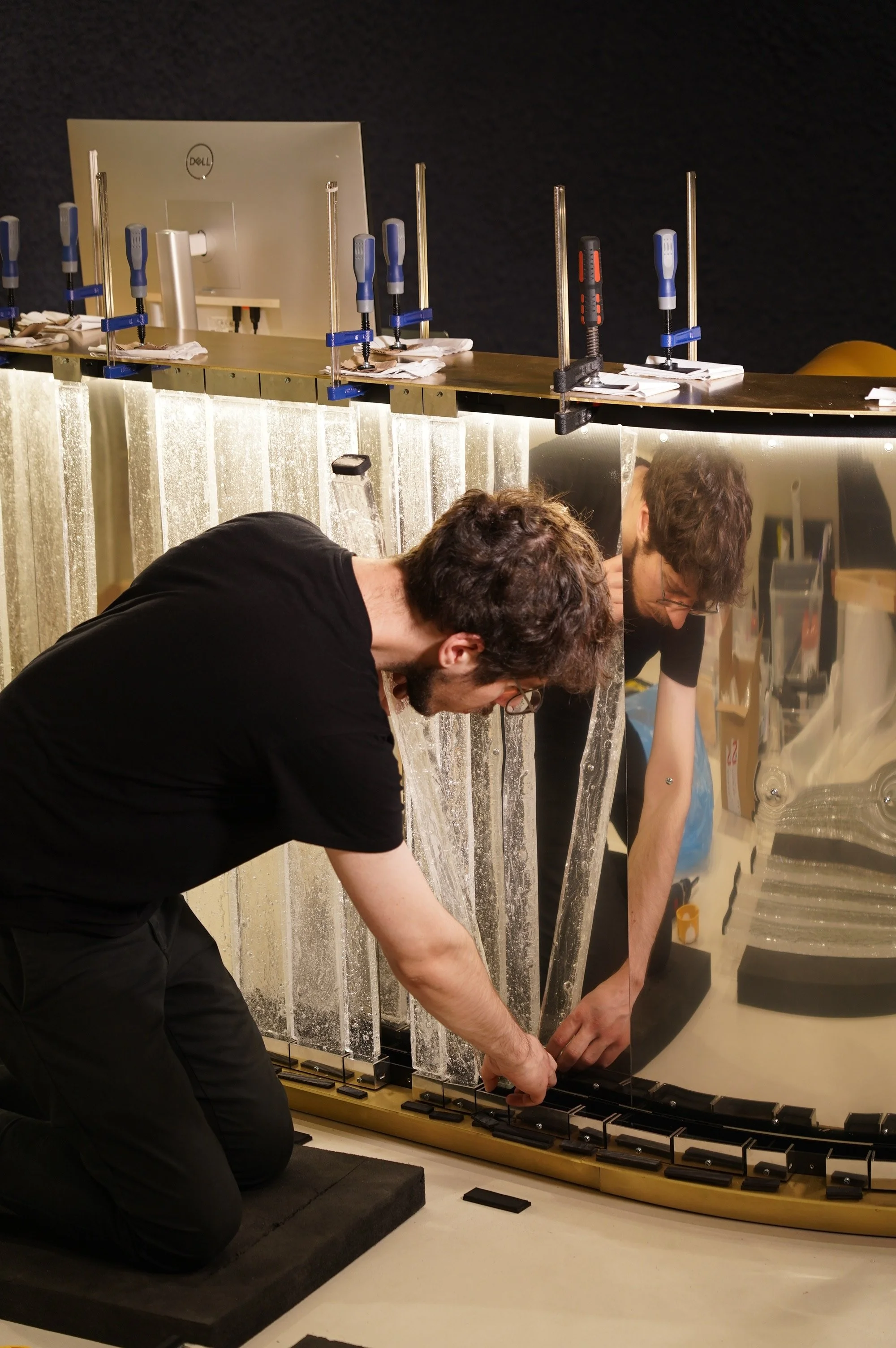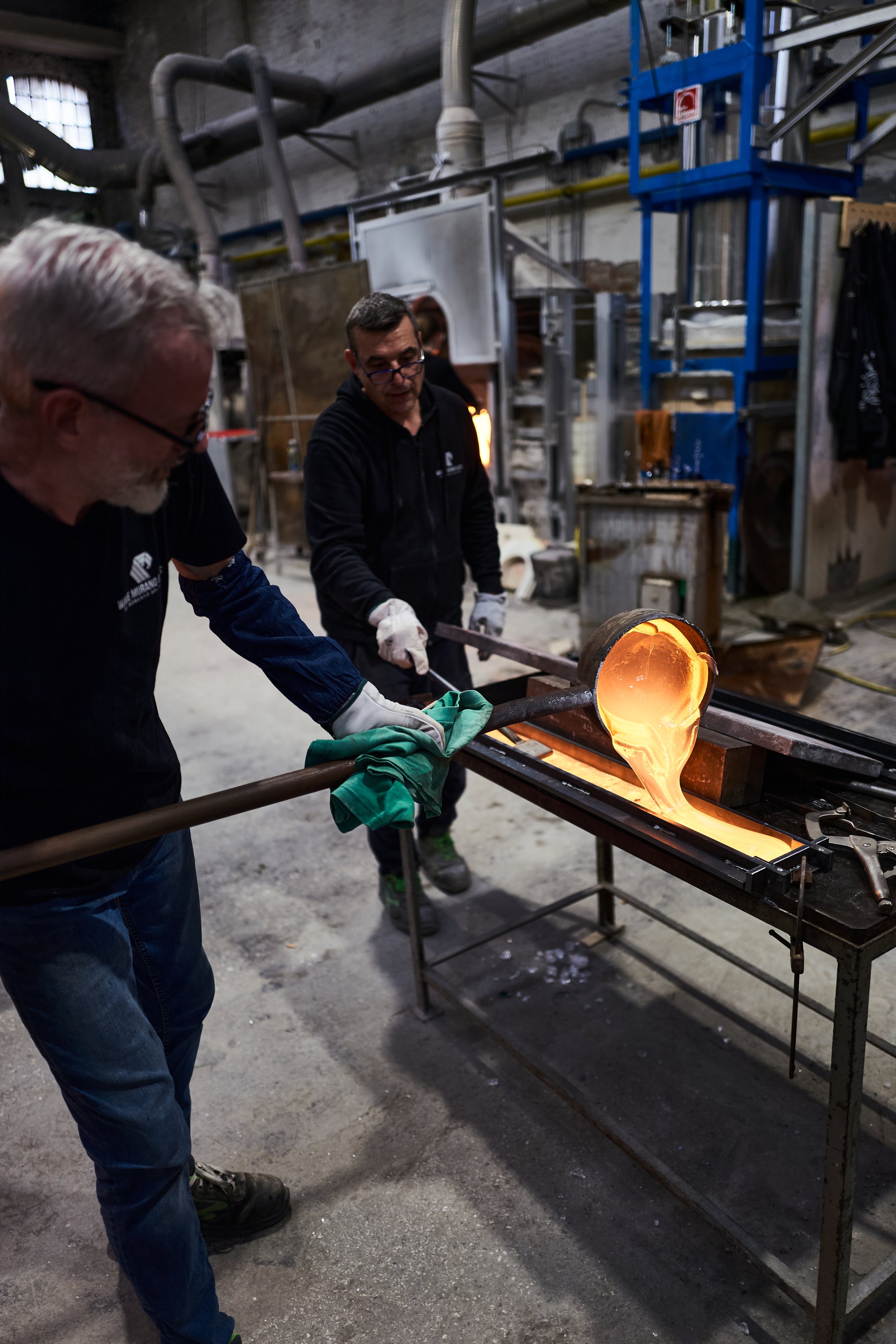CMS Czech Republic
2024, Bespoke reception, lighting, tiles and logo for CMS, Prague
Interior design by Storytelling Architects
In close collaboration with Storytelling Architects, we transformed a bold architectural vision into reality. Our team engineered, produced, and installed several signature elements across the reception hall and spaces for CMS, located in the vibrant heart of Prague.
At the core of the design is a bespoke reception bar—a fluid, sculptural centerpiece stretching over four meters. Crafted from hand-patinated brass and glass, it interacts with natural daylight, casting shifting shadows and reflections that change throughout the day.
A wall-mounted CMS logo in patinated brass, accompanied by finer lettering, reinforces a sense of permanence and prestige within the reception space.
Floating above the space are custom chandeliers—refined lighting sculptures featuring oval-shaped, patinated brass canopies paired with hand-blown textured glass drops. They introduce a sense of motion and understated elegance. Their presence extends beyond the reception area, enhancing workspaces and communal zones across multiple floors.




This was a technically demanding yet deeply rewarding project, requiring over 1,500 hours of true craftsmanship. The result is a powerful testament to detail, collaboration, and the courage to push our creative boundaries.
Photos by zeitgeist.limited archive & Radek Ulehla










